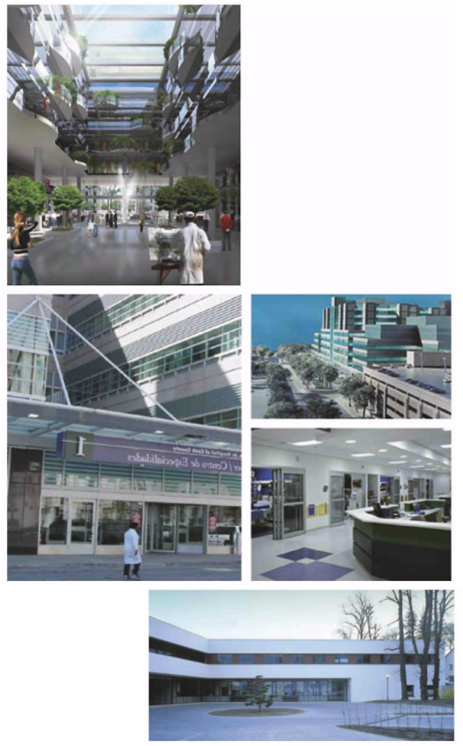
We offer you the following steps of design and construction:
- Research of healthcare branch
- The program of space use and functions definitions
- The project concept
- Information systems
- Basic plan
- Assessment of the infrastructure of healthcare facilities
- Concept of finance
- Pre-development
- Preliminary design
- Feasibility
- Planning of staff and organizational structure
The range of services includes a variety of work, from matching productions health problem, an inventory space to developing of feasibility studies, strategic planning and comprehensive project design that can be offered as a master plan with the help of experienced and highly qualified engineers.
«Lysoform Group» cooperates with the Berlin bureau MARON.RINNE ARCHITECTS who are active members of the health sector in Germany and the Union of Architects of Health of the International Union of Architects.
Feature of cooperation consists in consulting activity in the implementation of projects to build hospitals abroad.
This is the basis of the success of active learning of important local instructions that differ from German or European norms and knowledge of regional differences.
Collaboration has high standards of quality, both in design and in the implementation of complex projects. Acting as a general contractor, «Lysoform Group» offers a range of additional services:
- organization and technical supervision of construction
- acceptance of quality
- reconstruction, repair works
- interior design.






4 thoughts on “Design and construction of modern health care institutions”
Comments are closed.